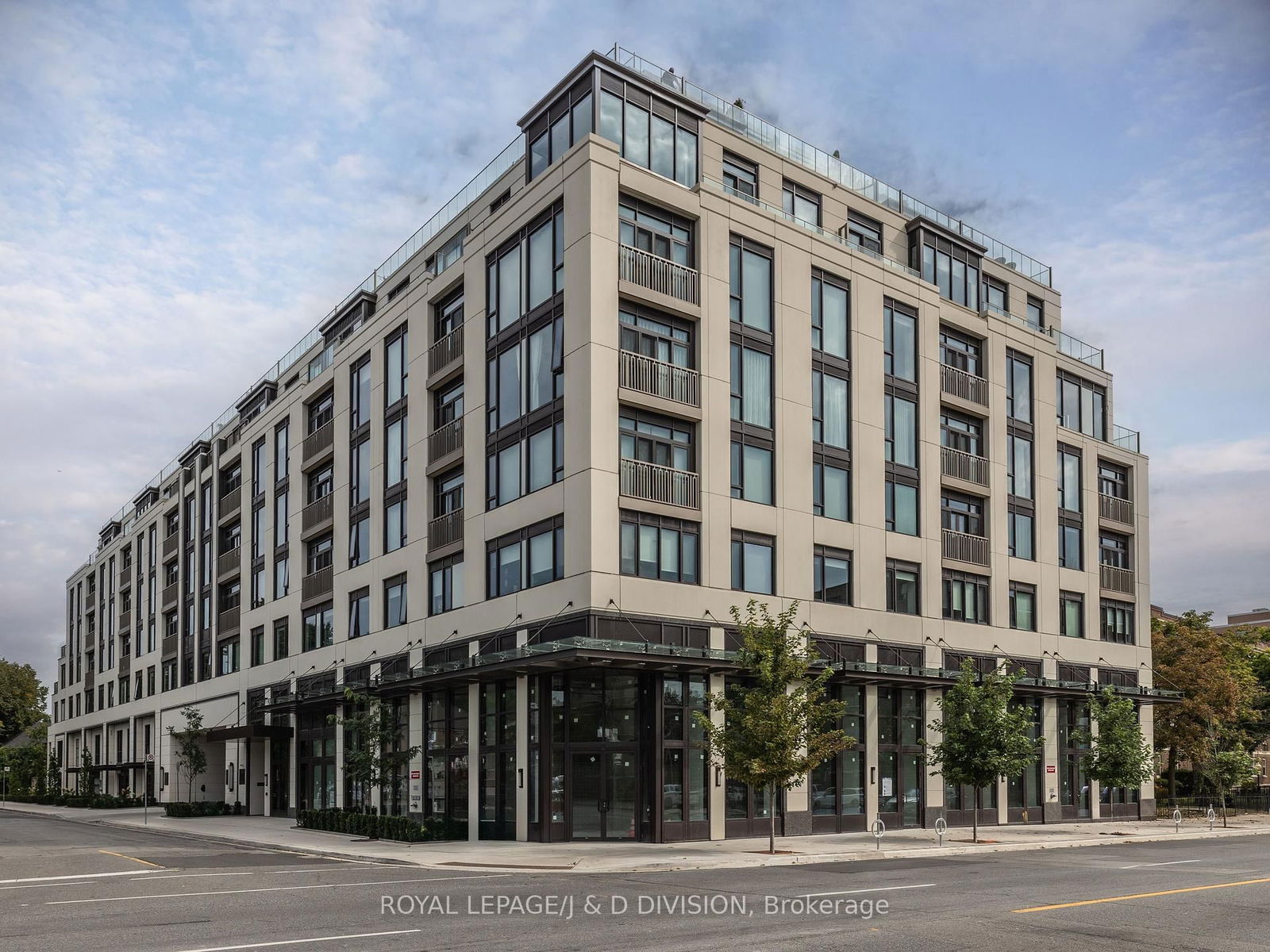Overview
-
Property Type
Condo Apt, Apartment
-
Bedrooms
3 + 1
-
Bathrooms
4
-
Square Feet
2750-2999
-
Exposure
South West
-
Total Parking
2 Underground Garage
-
Maintenance
$2,241
-
Taxes
$14,154.22 (2025)
-
Balcony
Terr
Property Description
Property description for PH1-60 Berwick Avenue, Toronto
Schools
Create your free account to explore schools near PH1-60 Berwick Avenue, Toronto.
Neighbourhood Amenities & Points of Interest
Find amenities near PH1-60 Berwick Avenue, Toronto
There are no amenities available for this property at the moment.
Local Real Estate Price Trends for Condo Apt in Yonge-Eglinton
Active listings
Average Selling Price of a Condo Apt
August 2025
$664,000
Last 3 Months
$675,411
Last 12 Months
$656,284
August 2024
$635,444
Last 3 Months LY
$721,995
Last 12 Months LY
$752,078
Change
Change
Change
Historical Average Selling Price of a Condo Apt in Yonge-Eglinton
Average Selling Price
3 years ago
$782,000
Average Selling Price
5 years ago
$648,333
Average Selling Price
10 years ago
$477,450
Change
Change
Change
How many days Condo Apt takes to sell (DOM)
August 2025
25
Last 3 Months
44
Last 12 Months
38
August 2024
42
Last 3 Months LY
36
Last 12 Months LY
27
Change
Change
Change
Average Selling price
Mortgage Calculator
This data is for informational purposes only.
|
Mortgage Payment per month |
|
|
Principal Amount |
Interest |
|
Total Payable |
Amortization |
Closing Cost Calculator
This data is for informational purposes only.
* A down payment of less than 20% is permitted only for first-time home buyers purchasing their principal residence. The minimum down payment required is 5% for the portion of the purchase price up to $500,000, and 10% for the portion between $500,000 and $1,500,000. For properties priced over $1,500,000, a minimum down payment of 20% is required.













































